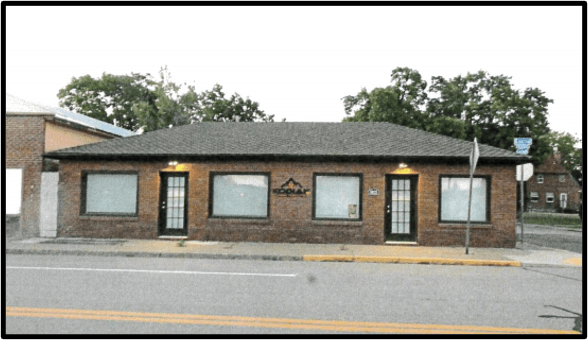The Harsch Building is a modest, post WWII vernacular, one-story, hipped-roof commercial structure. It was built circa 1945 by Clarence Harsh to a simple rectangular plan of solid masonry faced with multi-toned red textured brick. Four rectangle, mid-sized, wood-framed windows and two glazed doors in two symmetrical groupings on the front facade provide the main design elements. Although the building has a basement, the building's main floor is only about 2 inches above the front sidewalk. The building sits on a corner lot abutting a public sidewalk on the front and east side. The lot is located on the southern edge of the Millwood Historic District, a quiet, tree-lined, 1920's residential neighborhood protected from busy roads on the east and south by modest commercial business building built in the 1920'a and 40's.
Harsch Building
CALL
(509) 924-0960
info@millwoodwa.us
ADDRESS
9103 E Frederick Ave, Spokane, WA 99206

